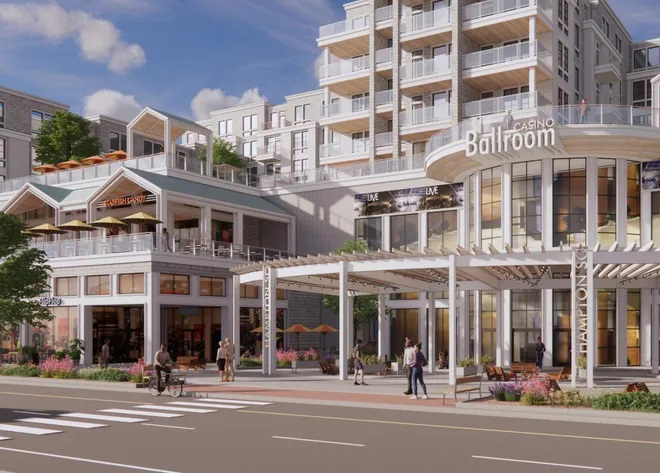
The owners of the Hampton Beach Casino complex are envisioning a new convention center, hotel and expanded ballroom as part of their future redevelopment project. (Provided by Town of Hampton) A future facelift of the Hampton Beach Casino could include a 500-room hotel, a new parking garage and nearly double the concert capacity of its historic ballroom.
The owners of the Casino say the historic building built in 1899 is becoming harder to maintain as years go by. They say their new project, which still needs approval from town boards, would include a year-round convention center to help the beach community meet its long-term goal of extending the tourism season.
Town officials are waiting for an application to be filed with the Zoning Board for at least a height variance, as the project is expected to be 29 feet higher than the 70-foot limit. Board members got their first glimpse of conceptual designs for the project in March when part owner Fred Schaake and engineer Rick Friberg met with the Planning Board for a preliminary consultation.
The project would likely be completed over three years, they said, with certain phases like the new concert venue opening first while work continues on other sections.
“We really need to do something,” Schaake said.
“We’re looking to redevelop the property, so it continues for another 100-plus years.”
Sal Lupoli, the majority owner of the Casino since 2012, said last year he planned to bring a redevelopment project to the property that could cost up to $600 million. He said he envisioned a convention center that would draw corporate events in the winter and help drive a year-round economy.
Schaake told Planning Board members he and his family, which own a smaller part of the project, were partners in the redevelopment. He and Friberg said the Casino owners have always intended to keep the structure as the focal point of beach tourist activity.
The new development may include a courtyard on the side facing Ocean Boulevard and would feature new landscaping so pedestrians can get more distance and protection from vehicular traffic. Friberg said the fact Lupoli owns the entire block allows the project more space between the building and the street, unlike the Casino today.
Friberg said the development would be built out to Ashworth Avenue; most of the property on that side is currently used for 300 parking spaces. He said that lot would be replaced with a welcoming entrance to the new hotel and access to a parking garage with 1,500 spaces. Friberg and Schaake said the spaces could be used by the public during flood season at no cost to help protect people’s cars.
The concert venue currently seats 2,200, according to Schaake. The new venue would have capacity for approximately 3,500, he said, with the ability to scale down the audience size for artists with varying draws.
He said the project would incorporate the Casino Ballroom’s history, which has seen famous acts like Led Zeppelin and The Doors. Friberg said the history could be preserved in the future development’s grand lobby.
“You could make it like a living museum,” Friberg said.
Schaake and Friberg showed board members a map of the project as it spans from F Street to C Street. All but two of those properties are owned by Lupoli. Those remaining properties are the Singing Church on the corner of D and the Candy Corner on C Street and Ocean Boulevard. Friberg said the developer will try to work with those property owners to join the project, but no deal has been reached yet.
The project would include taking over and eliminating D Street, they said, which would require working with the town. Town Manager Jamie Sullivan asked state Sen. Debra Altschiller, D-Stratham, to file legislation currently in the Statehouse that would allow the town of Hampton to lease the street if the Board of Selectmen wanted to do so.
The Casino is already home to many arcade games, food sellers, a casino gaming room and other tenants doing business there.
Schaake and Friberg said the hope is to include those tenants as the project makes room for even more.
The development would be wrapped around its block with first-floor retail spaces, while the second floor is planned to feature new and improved dining spaces. Schaake said those spaces will be winterized so businesses can remain open in cold weather months.
“Hopefully, over time, we’ll get it to be more a year-round destination,” Schaake said.
This article is being shared by partners in The Granite State News Collaborative. For more information, visit collaborativenh.org.
The new project would include a year-round convention center to help the beach community meet its long-term tourism goals.