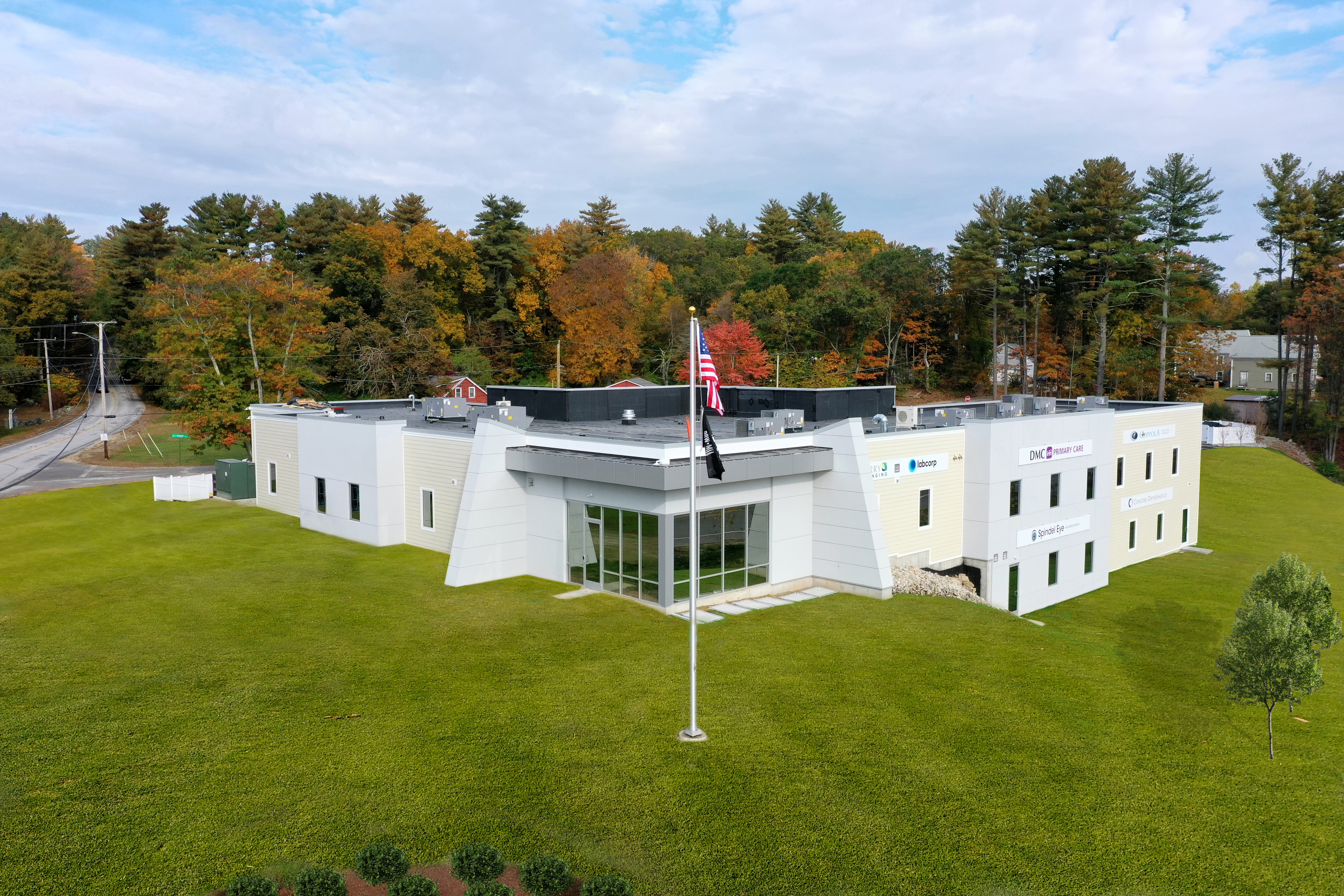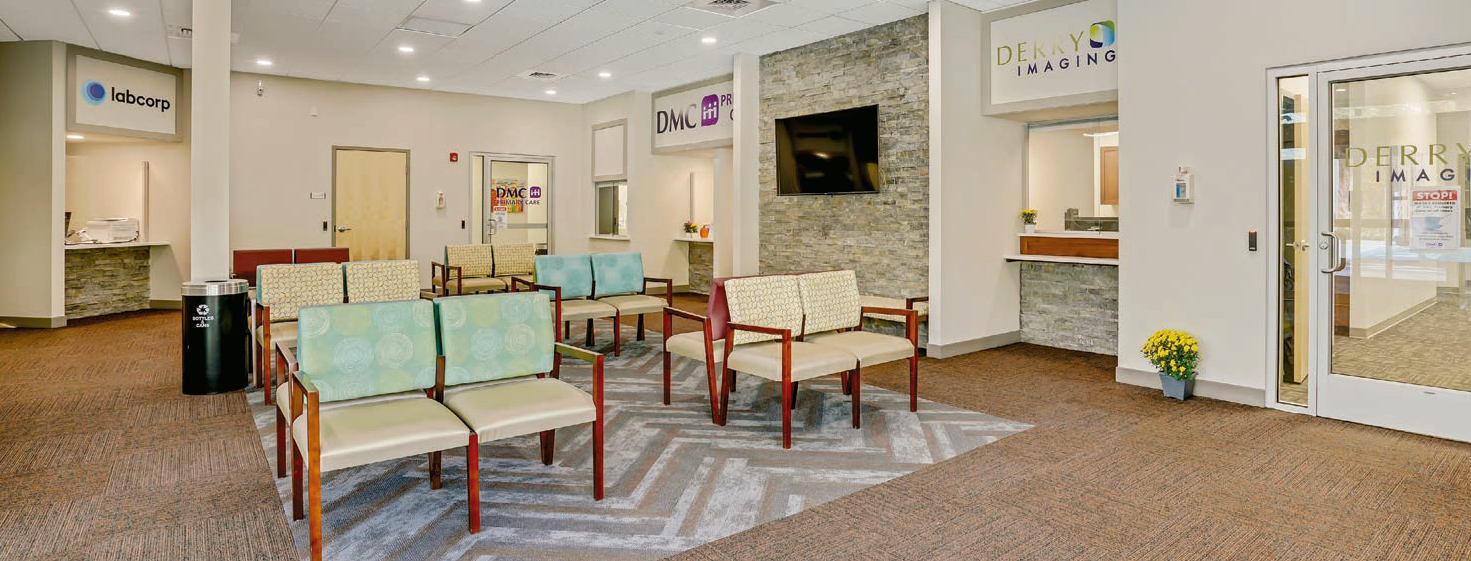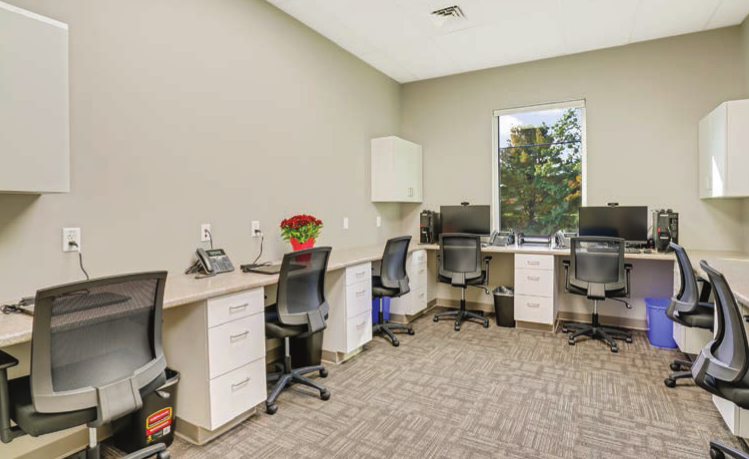Nickerson integrates cutting-edge design with traditional New Hampshire feel

When Main Street Medical opened its doors in Raymond on October 18, 2021, it brought a host of new medical providers to a community accustomed to having to travel for many healthcare services. And it brought a unique design to the landscape, finely tuned to reflect both the high-tech medical technology within and the traditional New Hampshire community, incorporated in 1764, without.
“We’ve only been open a week and already the response has been just phenomenal,” says Chris Nickerson, owner of Nickerson Designs, the design, build and construction management company that brought the project from conception to fruition.
The building’s design, a two-story walkout built into a grade, means drivers passing on Old Fremont Road see the building and its striking glass-front corner, not the parking lot. During the first week the facility was open, Nickerson says, drivers passing by have seen the signs and stopped in to make appointments.
He says there was a strong “desire in the community for high-quality medical services.”

To that end, the Main Street Medical Park brings Raymond:
• DMC Primary Care
• Derry Imaging Center
• Spindel Eye Associates
• Coppola Physical Therapy
• Concord Orthopaedics
• Labcorp
• Granite State Gastrointestinal Consultants
This model, which Nickerson
developed and specializes in, features an anchor primary-care provider
surrounded by shared specialty services. The various providers share a
central waiting room. It’s a format Nickerson has refined since his
first project, Castle Commons, with Tom Buchanan, CEO of DMC Primary
Care, in 2012. “It just snowballed from there,” Nickerson says.
That
snowball rolled into a signature business model for Nickerson Designs
that involves a truly fullservice approach to medical center design.
Nickerson handles everything
from site selection, negotiating the transaction, permitting, design,
construction, fit-out and even the final furniture, fixtures and
equipment.
The result
of that integration, he says, are benefits in speed, cost and ultimate
risk on a project. “We’re already intimately familiar with their program
requirements,” he says, “which mitigates the potential for any lack of
understanding between each step.”

THE BUILDING
The
two-story building is steel frame on a concrete deck. “In order to
capture natural light and more pleasing aesthetics, we chose to utilize
the lower level as a walkout,” Nickerson says. A decorative stairwell
floods the lower level with natural light like an atrium.
The exterior is a mix of aluminum composite paneling, synthetic stucco and traditional clapboard.
The
materials were carefully selected to marry high-tech and traditional
sensibilities in deference to Raymond’s existing aesthetic.
“Normally
we try to have the architecture speak to the technology we have inside
the building,” Nickerson says. But while that look might resonate in
more urban areas, Nickerson felt it needed to be toned down with a
traditional color palette and clapboards. As he puts it, to “thread the
needle between new and traditional.”
“We
try to balance what’s customary in the community but still have a
building that speaks to technology and shows a leading edge,” he says.
Inside,
the waiting rooms follow suit, incorporating natural stone accents to
tie back to New Hampshire, which he says has already received a positive
response from visitors.

COVID IMPACT
The project wasn’t without its challenges — especially the one presented by the Covid-19 pandemic.
They
were slated to break ground in February 2020, but the growing pandemic
caused them to push pause until the end of that year. Then, over the two
or three months, Nickerson says, material shortages and supply chain
issues have been “very, very challenging.” That held back the opening
another six weeks. “We got caught flat-footed on some of the strange
items — aluminum pieces for storefront, for example. It’s not easy to
predict. There’s no rhyme or reason to what you can’t get.”
On
the other hand, Nickerson says, because they completed so many medical
projects and have a standardized methodology of construction, they were
able to have a “line of site to think about getting ahead of ordering.”
They have standardized buying practices and use many of the same vendors
for similar products.
There
were also upsides to building the project during the pandemic era in
terms of new information and building practices. “We implemented, in
this location, a much higher standard of air changes per hour and
filtration,” Nickerson said.
They also added negative-pressure rooms. The air in these rooms
is exhausted at a higher rate than outside the room, so when the door
is opened, air will not escape. They’re used for patients with airborne
diseases such as Covid-19.

They are going back and retrofitting older projects with negative-pressure rooms, as well, Nickerson says.
In
all, Nickerson says, the opportunity to bring medical services to a
community that needs them is gratifying. And from that first project
with Buchanan onward, “the folks from the independent practices in these
facilities are the absolute best people in the world to work for. It
makes it all the sweeter when you have the ability to work for really
good people.”
