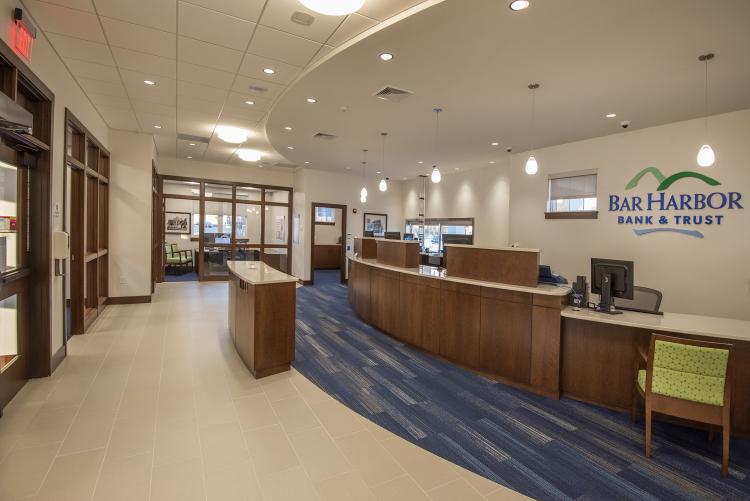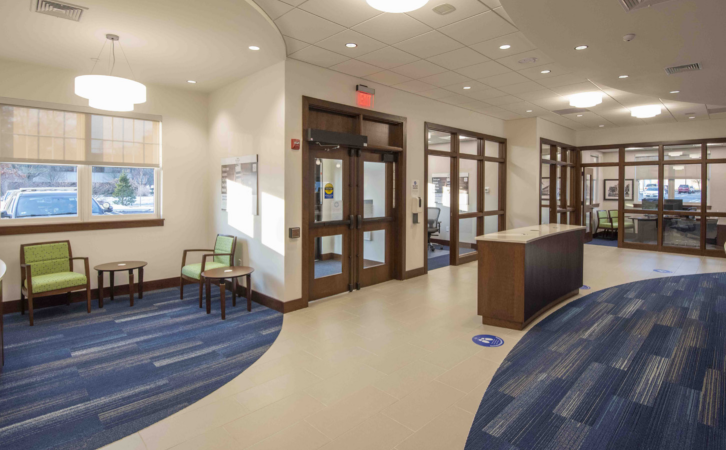Advanced planning and detailed analyses produce smooth build during challenging time.

By late last spring, Covid-19 had already begun to wreak havoc with budgets and schedules in every business sector.
Thanks to some insight and smart planning, however, construction of the new Bar Harbor Bank & Trust branch in Bedford, which began in May, was completed on time and under budget.
In retrospect, it was an impressive feat, given that the economic impact of the pandemic drove in-demand construction material prices sky high, and made necessary commodities like lumber — and pressure-treated lumber, in particular — scarce.
“One of the main challenges on this project was getting materials,” Tom Sullivan, president at Bedford-based Sullivan Construction, says. “And in this case, one of the things that was unique about it was the lumber — it used a lot of lumber, and the price of lumber had gone up quite a bit.”
A close eye on the material prices allowed managers to get ahead of the trend, however.
“We were able to lock down the price of lumber early on, so it ended up having very little impact on the project,” he says.
Built for the Maine-based bank, which has branches throughout northern New England in Maine, Vermont and New Hampshire, the new Bedford location is a stately blue, one-story, 2,236-squarefoot building with white trim, located at 3 Kilton Road.
Designed by JD Design Associates, it reflects Bar Harbor Bank
& Trust’s community banking and personalized service approach, as
well as drawing a direct line to Bar Harbor’s deep New England roots. In
addition to the main lobby, it offers drive-up banking services (a
perfect detail in the time of Covid, Sullivan points out), a 24/7
drive-up ATM and a night drop box.

“This
is a prototype they’ve been developing,” Sullivan says. “This is the
first one in New Hampshire they’ve built. It’s a beautiful design and a
beautiful building — a very traditional, colonial New England style that
has a combination of stonework and clapboards with a very nice architectural shingle roof.”
The
Sullivan team arrived on-site to find a previously developed, flat work
area with a busy supermarket just across the parking lot.
TFMoran,
which has offices in Bedford and Portsmouth, provided land survey,
civil and traffic engineering, and local permitting and construction
administration. The first test: address a potential parking issue. Due
to creative engineering design, construction of the bank only lead to a
reduction of one parking space from the entire shopping center, which is
shared with a number of businesses, including a large grocery store.
“The
biggest challenge we had to overcome was the parking issue based on the
town regulations,” Dylan Cruess, chief operating officer for TFMoran,
says. “We did a manual parking study where we counted the number
of parking spaces being used at various times throughout the day. We
were able to show there was not a deficit of parking, and that there
should always be plenty of available spaces throughout the shopping
center.”
Sullivan says
the supermarket made for a busy environment, and steps were taken to
allow construction to take place without impeding nearby tenants.
Next: Ensure the bank wouldn’t be concealed or hidden from passersby.
“Because
we were placing the bank at a prominent intersection, it was critical
to the client that it not be obscured by an existing heavily landscaped
perimeter buffer,” TFMoran’s Project Manager Jason Hill says. “It was an
important aspect of the design. As you look at it from the intersection
of Kilton Road and South River Road, the building could not be obscured due to it’s elevation and physical placement.”
TFMoran
created three-dimensional perspective views of the project, allowing
analysis of the design by providing a number of different scenarios.
“Quite
often, a picture is worth a thousand words,” Hill says. “It was very
useful getting us through permitting and making important decisions
during the design process. It’s important on all projects, but within
these high-traffic commercial corridors, visibility and branding is of
the utmost importance for new buildings.”
The interior features an open lobby with beautiful millwork and glass, allowing natural light to fill the space.
A row of offices line one side, while a traditional counter space with teller stations sits opposite.
“It’s
a very welcoming space with a lot of natural light,” Sullivan says.
“Because they focus on personalized service, there are offices that
allow for privacy, but there’s also a feeling of openness.”
From an engineering perspective, the Bar Harbor Bank & Trust branch is a story of redevelopment, Cruess says.
“I
think it’s a great example of adaptive redevelopment,” he says. “The
(previous) gas station was demolished, so it was a parking lot, and it
was an existing underutilized
commercial area. The bank had a vision that this is where they wanted to
be, so between Bar Harbor committing to Bedford, the expertise of
Paramount Partners, and Sullivan Construction and JD Design, we were
able to put together a great redevelopment in an urban setting.”


Once
construction began — in the midst of Covid-19 restrictions — Sullivan
was ready with a proven set of best practices on-site. Temperature
checks were taken daily, and social distancing, mask use and
hand-washing stations became a regular part of the project. The approach
allowed construction to stay on schedule and for workers to remain
safe. The bank opened its newest branch five months after building
began, welcoming customers just after the New Year.
“The
success of these projects is based on the people you work with and
their ability to convey what they want to accomplish,” Sullivan says.
“We had a great line of communication with the Bar Harbor team and
Richard Pilla, of Paramount Partners, who worked as consultant for the
bank.
“Not only did we
not incur additional costs with the Covid lumber price increases, at
the end of the day, we were able to credit back the bank money.”